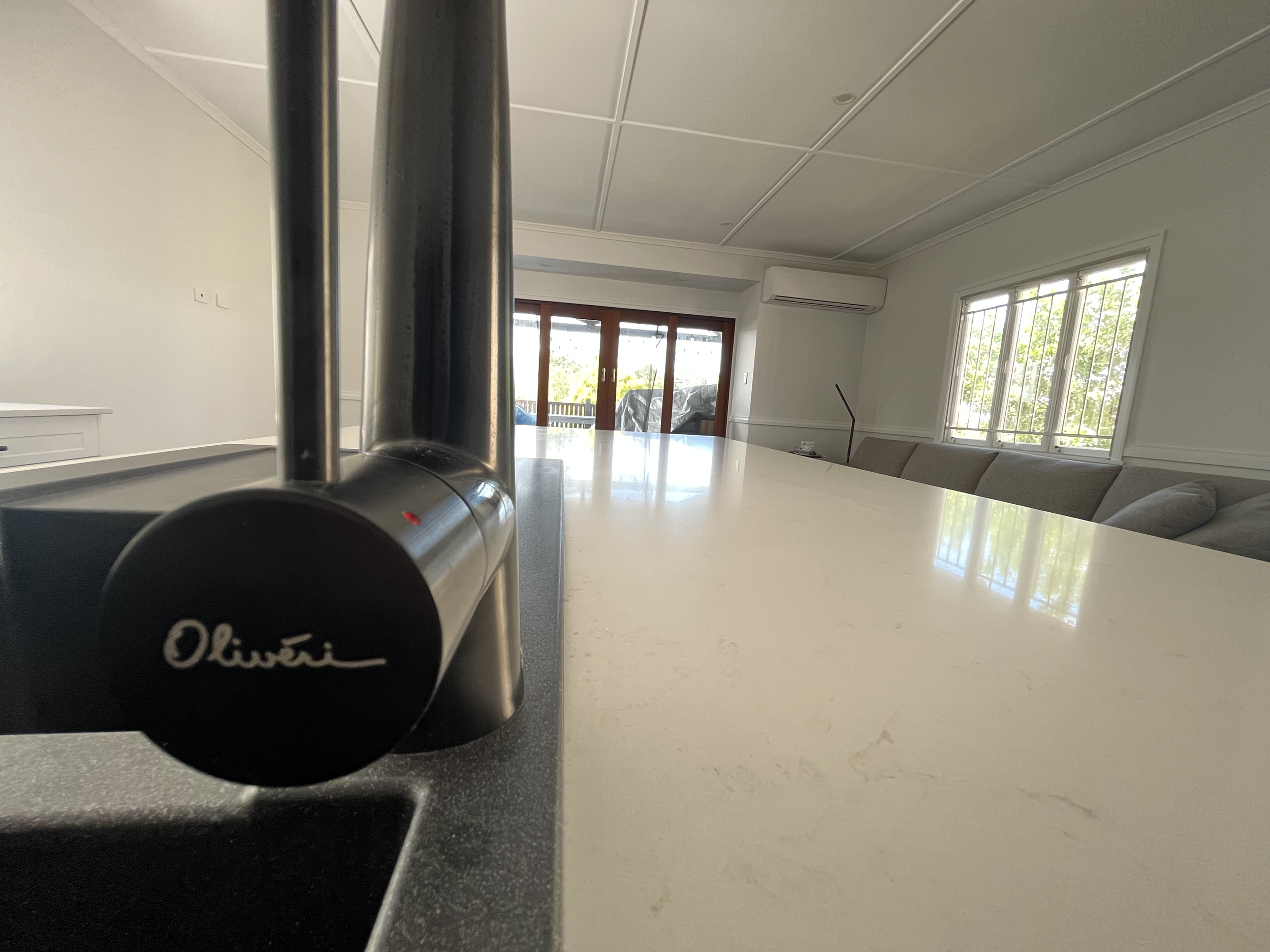Let's dive into the Coorparoo Project—a fantastic journey back in time! This 1969 post-war gem, wrapped in timber cladding, oozed character and potential. 🏡
We got creative, opening up the kitchen and lounge space by waving goodbye to two old walls (yes, even the load-bearing ones). Steel beams swooped in to maximize ceiling height, creating a spacious, open vibe. 🍳🛋️
But that's not all! The laundry, once a backyard adventure, is now comfortably back inside. We gave it a modern makeover, dressing it up with sleek joinery, stunning wall-to-ceiling tiles, and contemporary fittings. 🚿🧺
Outside, we added a dash of charm with new Merbau hardwood decking, treated timber, and hot-dipped galvanized stairs and balustrades for the grand entrance. 🌟
This restoration was a nod to the past, a tribute to the original builders, and an invitation to new memories. Let's keep the good times rolling!"🎉

The old layout with lounge by the closed in kitchen off the hallway

Coorparoo kitchen renovation

Black Oliveri sink and gooseneck on 'Frosty' Caesar stone

Timeless design updated with black modern finishes

'Frosty' Caesar stone showing its subtle details

The original bathroom had seen extensive use

Updated polytec vanity and shaving cabinet in 'Prime Oak' finish, chrome tap ware and frameless shower screen

Coorparoo bathroom renovation

The new 1800 x 900 shower featuring 'Mizu drift' tap ware in polished nickel turned this space into a luxurious room. The 'Jewels Platina' feature tile from National Tiles brightened the the room with its pearl finish.

Coorparoo bathroom renovation

The original laundry had little storage and no bench space

Coorparoo laundry renovation



